Woodpits Lane, Olney £750,000
Ref: MRA1_MRA1000221
Type: Detached family home
Availability: For Sale
Bedrooms: 5
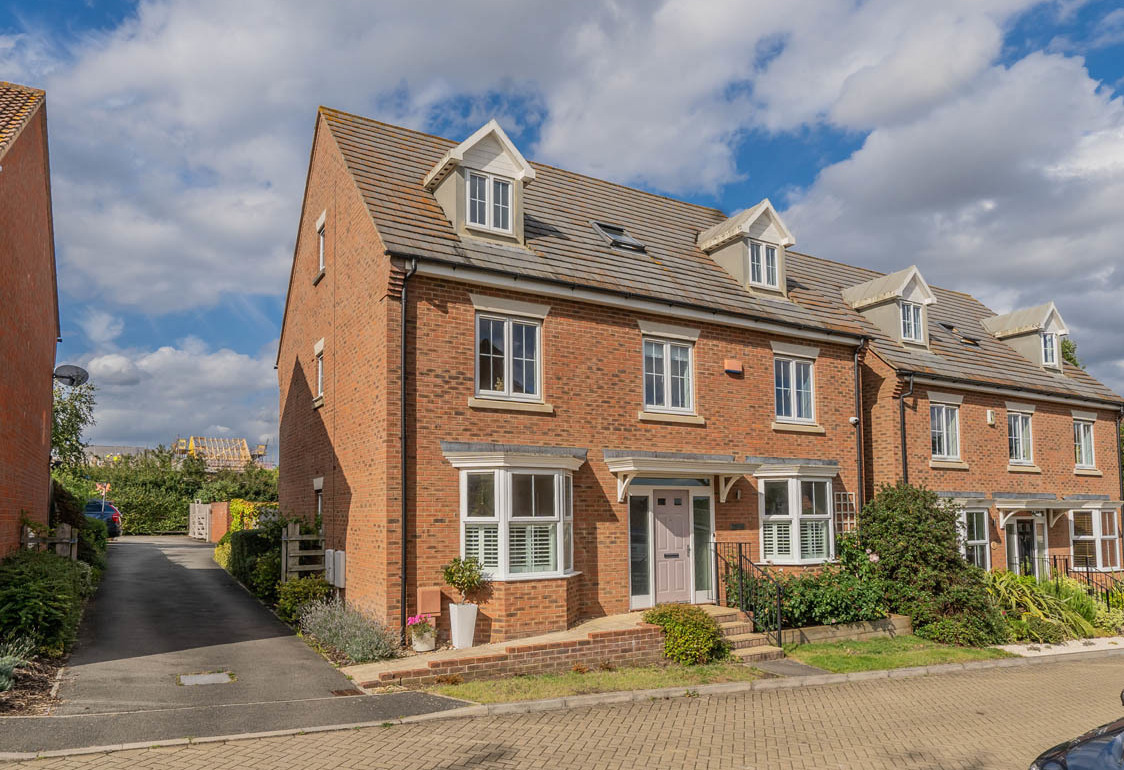
Front of property
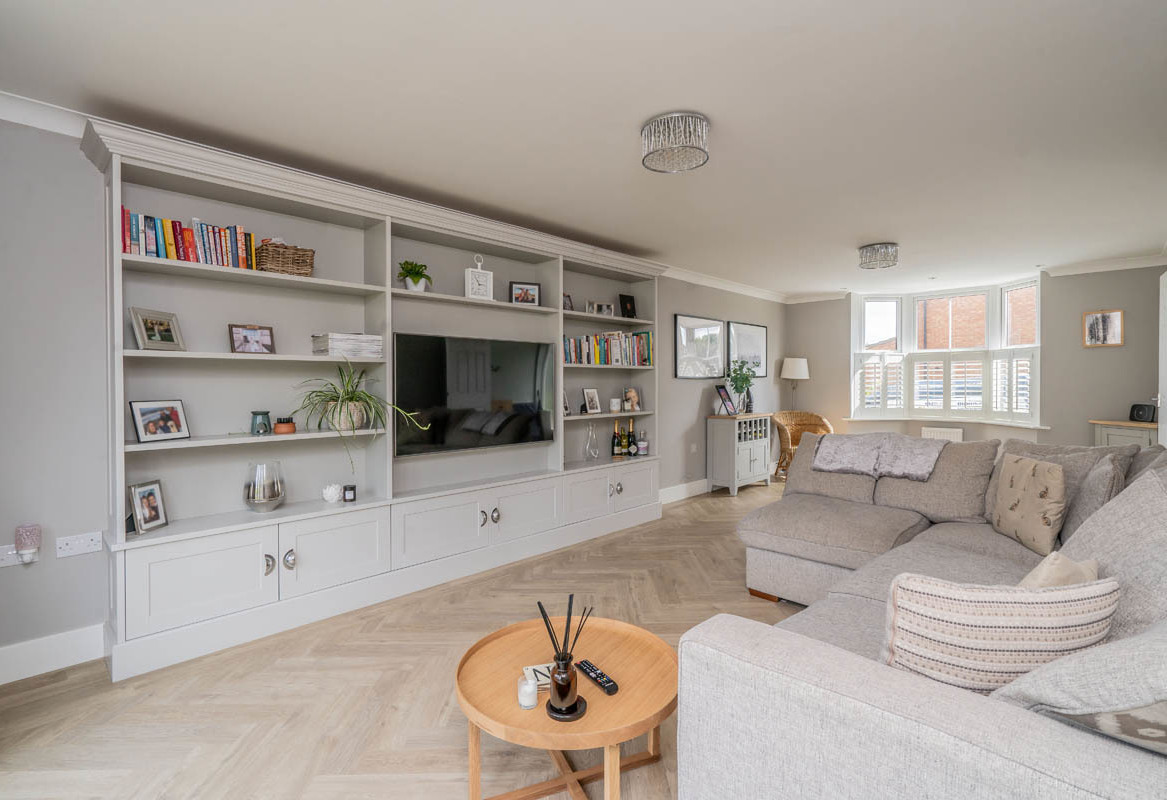
Lounge
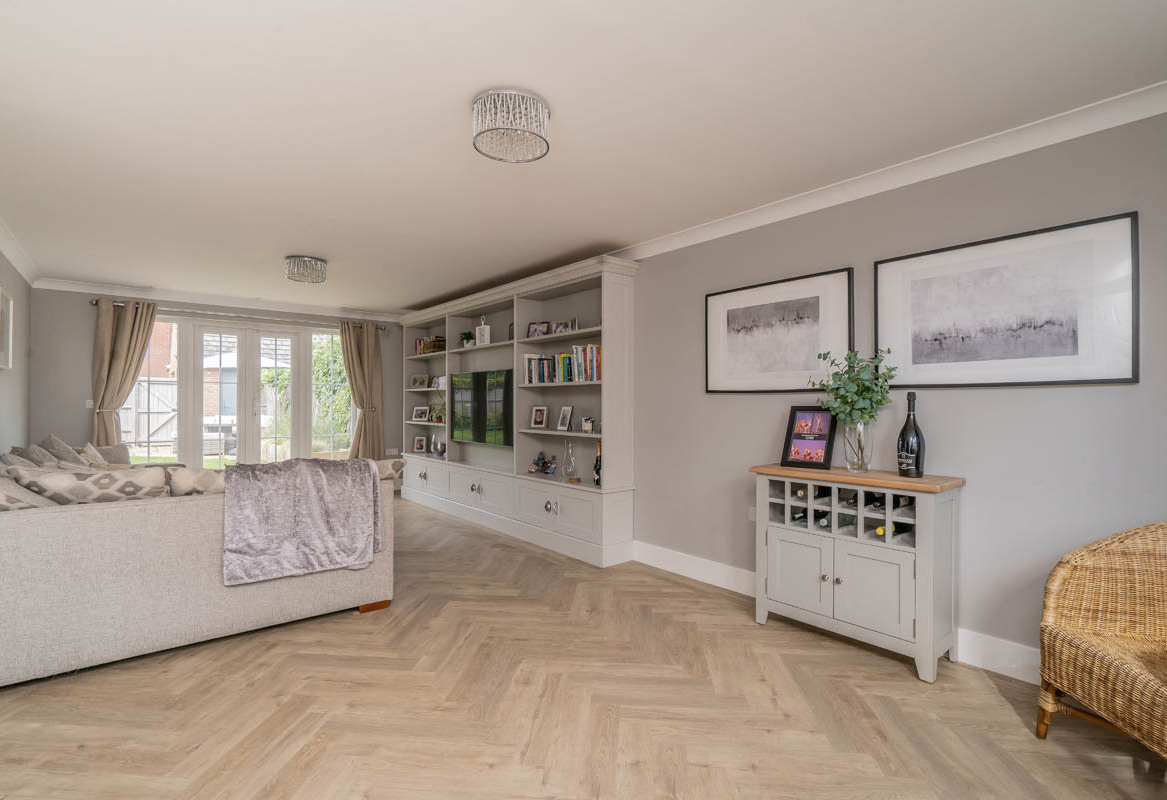
Lounge
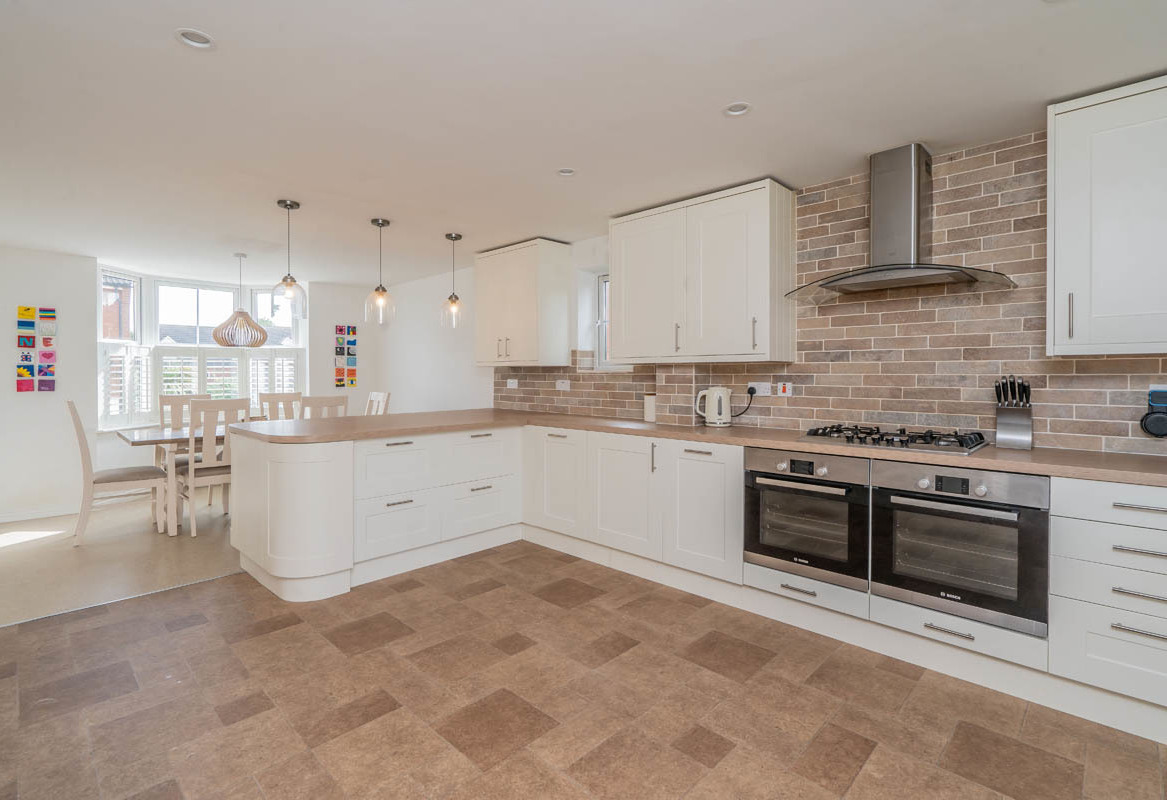
Margaret James Estate Agents 01234 924959
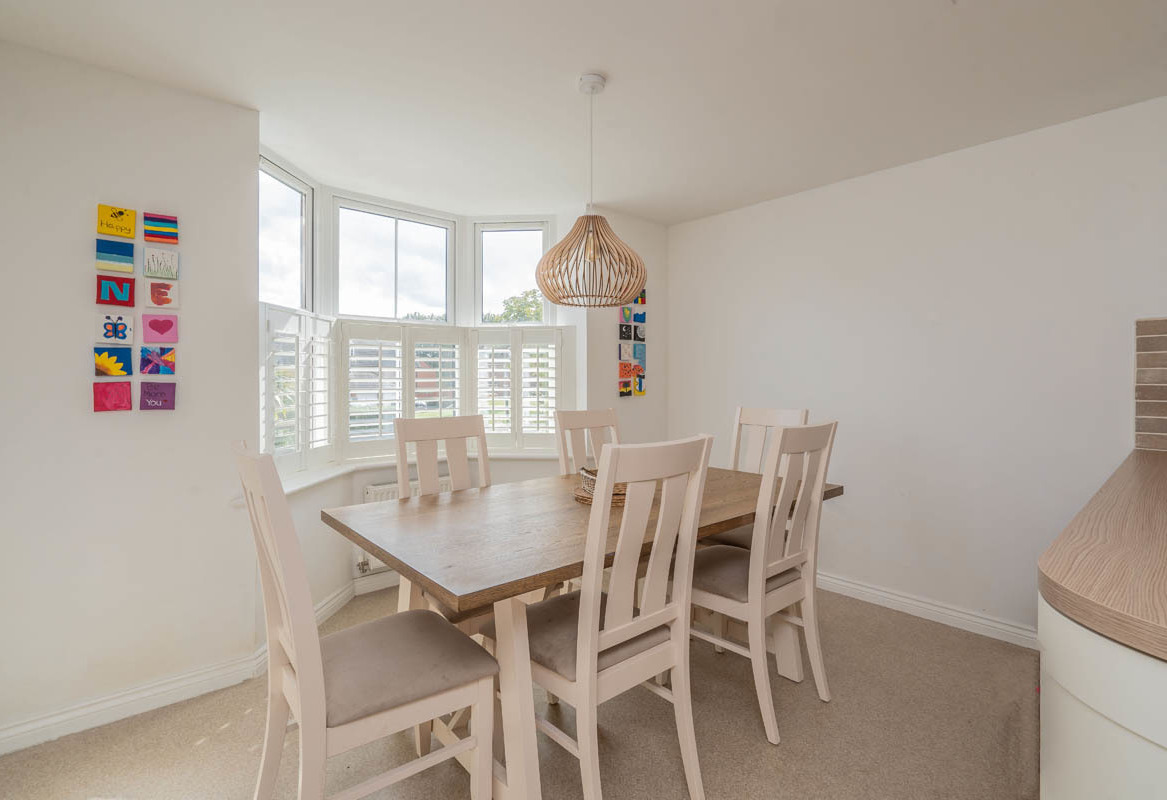
Dining area
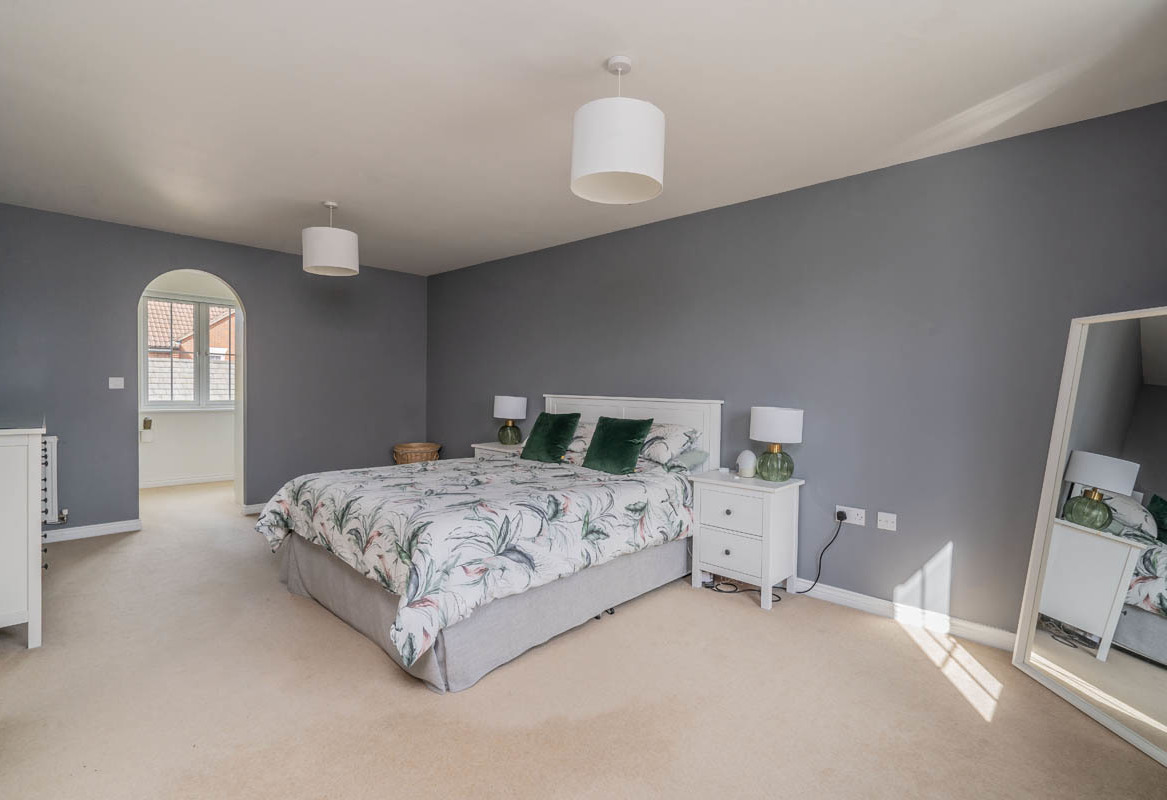
Kitchen
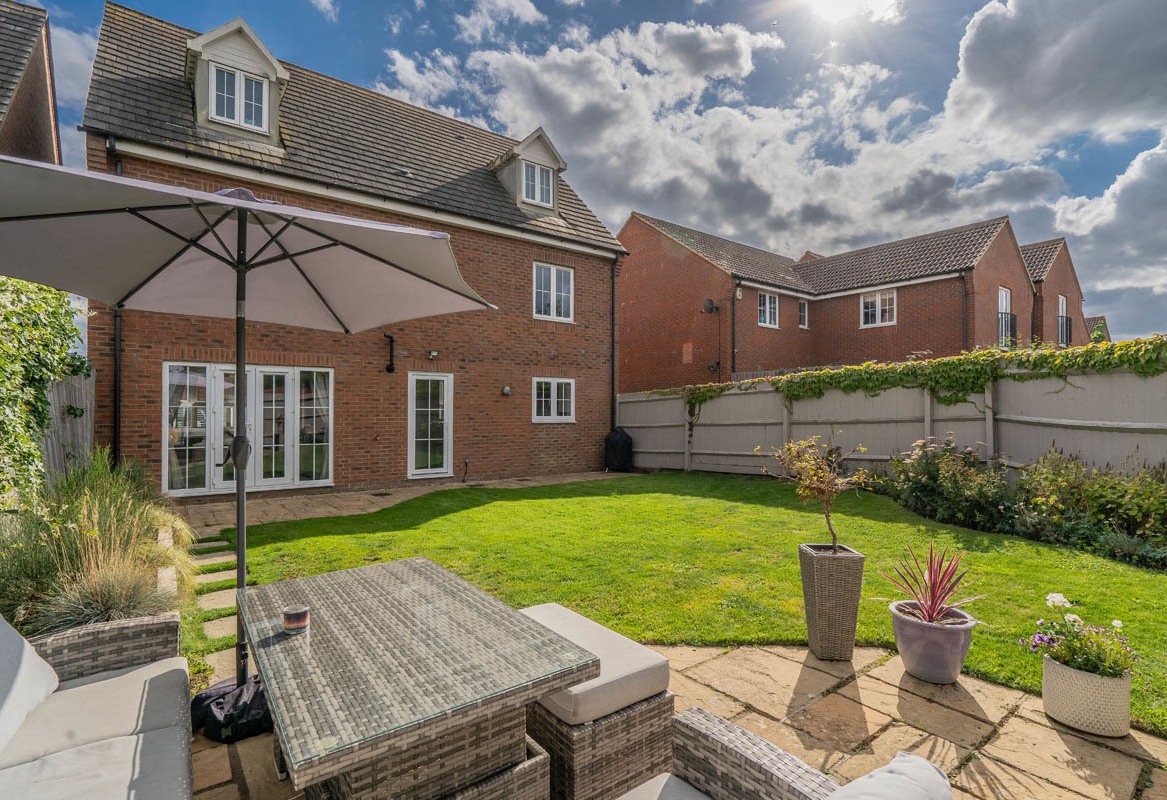
Call us on 01234 924959

Kitchen
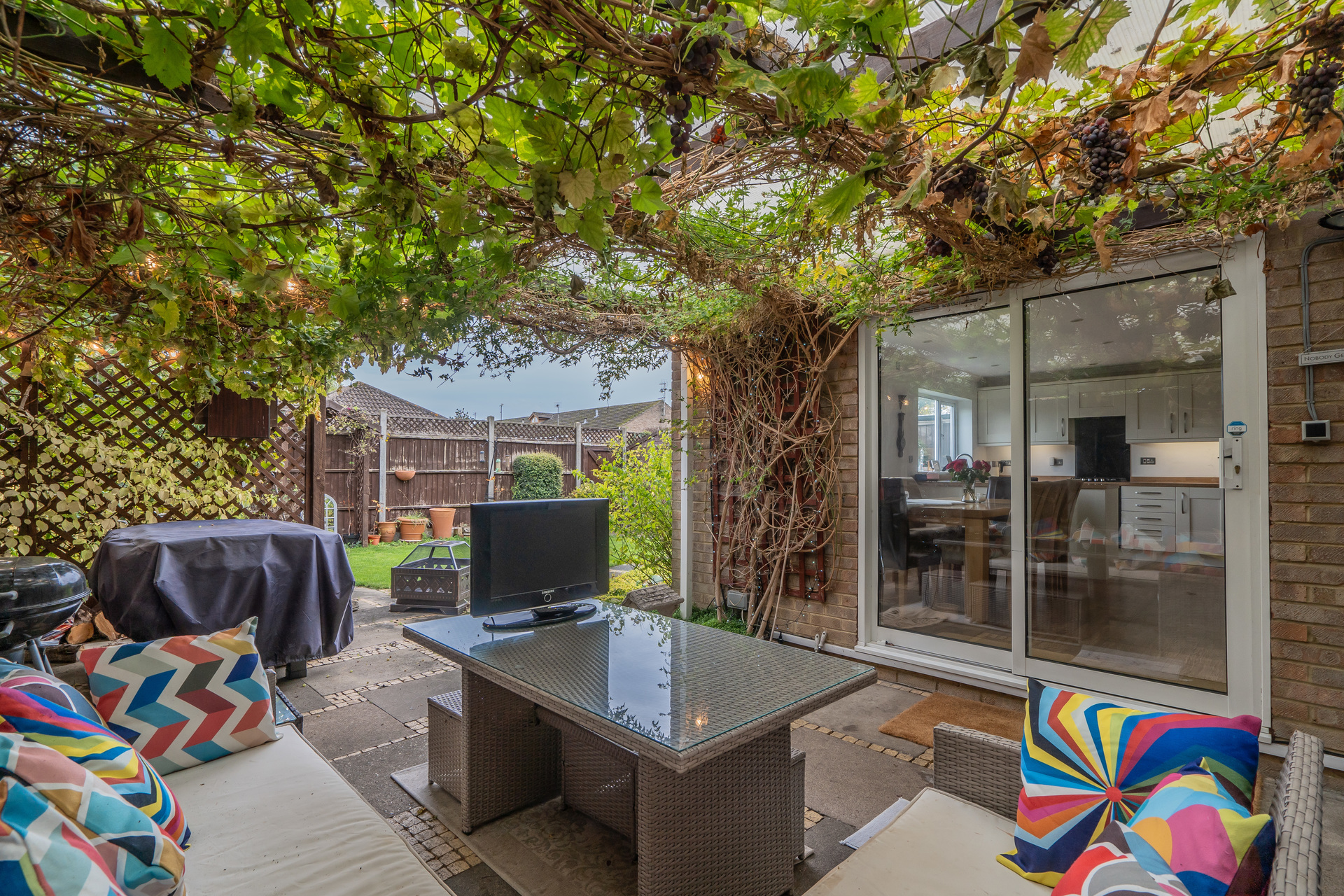
01234 924959
Property Features
A truly wonderful five double bedroom detached family home
Family bathroom and three en suites
Child Friendly Garden & Double Detached Garage
Superb, remodelled kitchen/family room with separate utility room
Walking distance to all three of Olney's schools
Overlooking a park to the front
Separate study
Sought after location and great school catchment

Property Details
** THREE EN SUITES AND SEPARATE STUDY**
Welcome to this superb five double bedroom property in the sought after market town of Olney that may well be the perfect family home. Offering over 2100sq.ft of accommodation and in wonderful condition throughout, this stunning home has all the space and flexibility you could possibly ask for. Overlooking a children’s play park to the front and situated in a quiet cul de sac a short walk from all three of Olney’s schools, this is a must see property.
Welcome to this superb five double bedroom property in the sought after market town of Olney that may well be the perfect family home. Offering over 2100sq.ft of accommodation and in wonderful condition throughout, this stunning home has all the space and flexibility you could possibly ask for. Overlooking a children’s play park to the front and situated in a quiet cul de sac a short walk from all three of Olney’s schools, this is a must see property.
Upon entering you are greeted with a generous entrance hall, with cloakroom that leads to a lovely kitchen/dining room with a full range of fitted units, breakfast bar and integrated appliances as well as a separate utility room. The spacious lounge is dual aspect with a beautiful herringbone floor, a perfect place to relax with the family.
The first floor has three double bedrooms with the highlight definitely being the amazing master with dressing room and refitted four piece en suite as well as a separate study and family bathroom.
The second floor has two further double bedrooms, both with en suites.
The private rear garden is laid mainly to lawn with flower and shrub borders, patio area and gate to the rear driveway and double garage.
Council Tax Band : F


